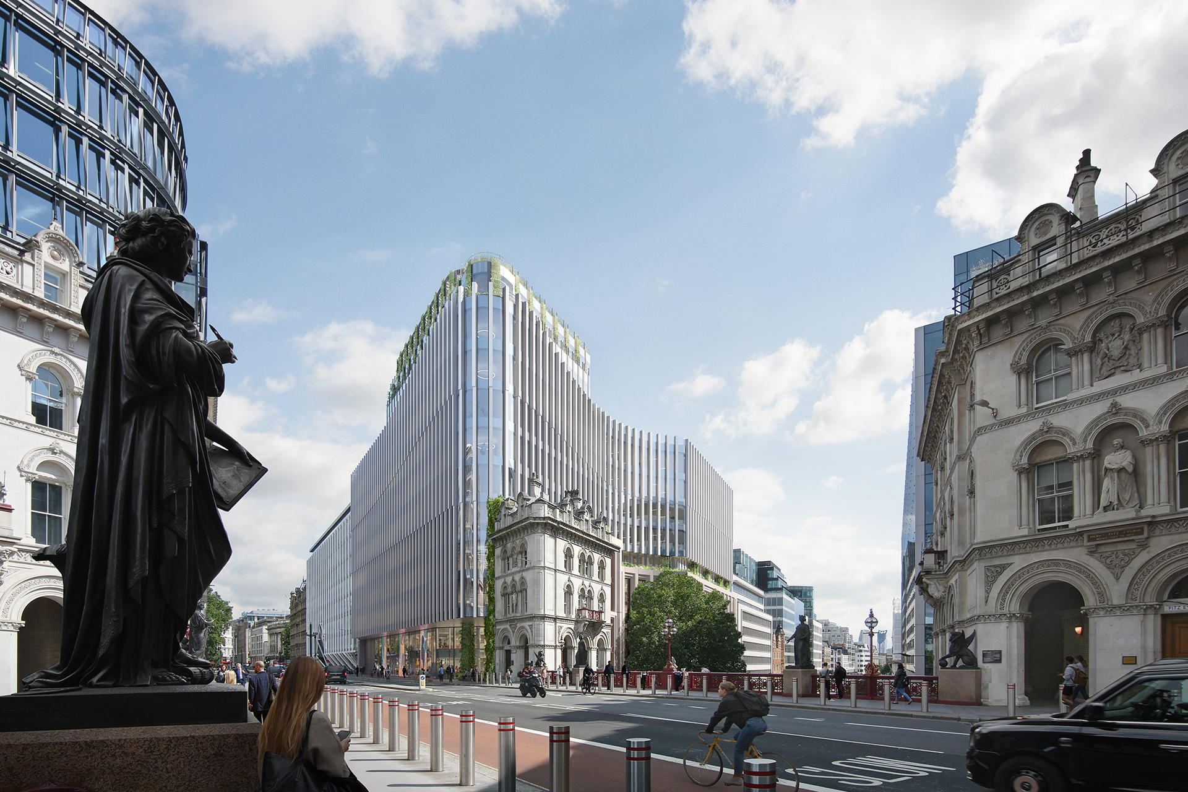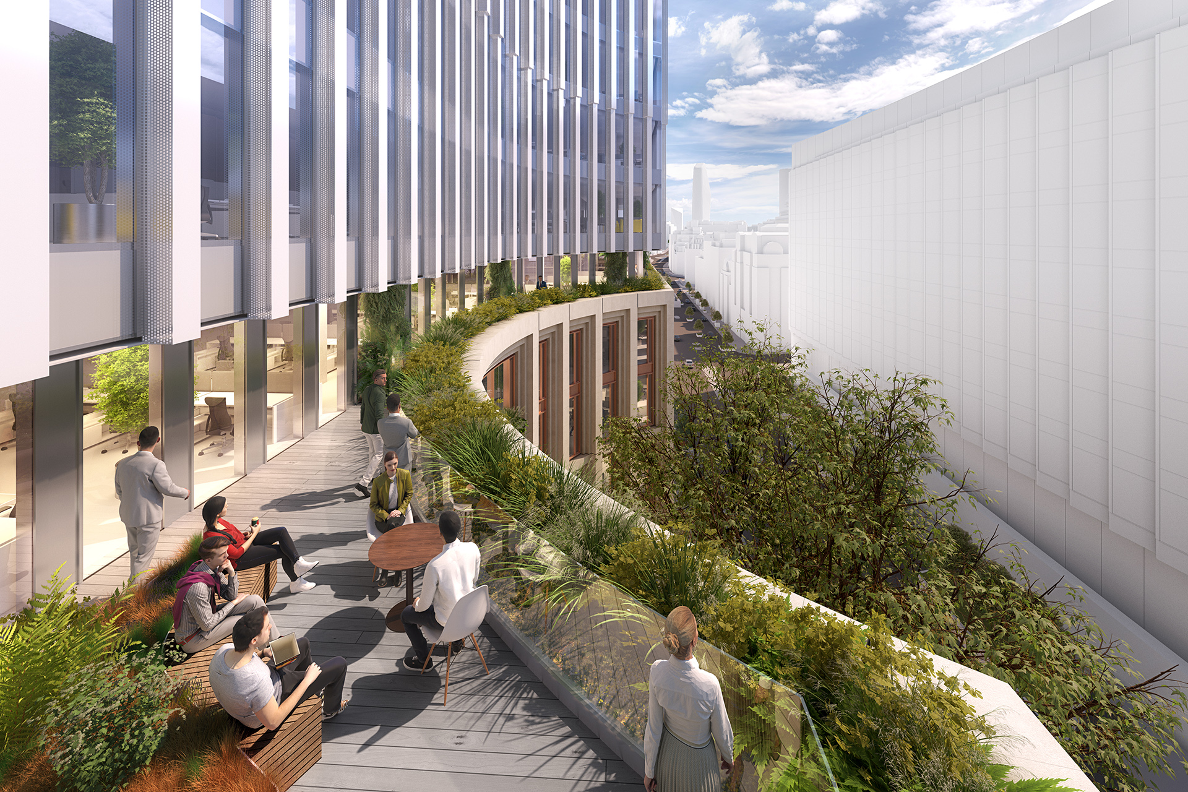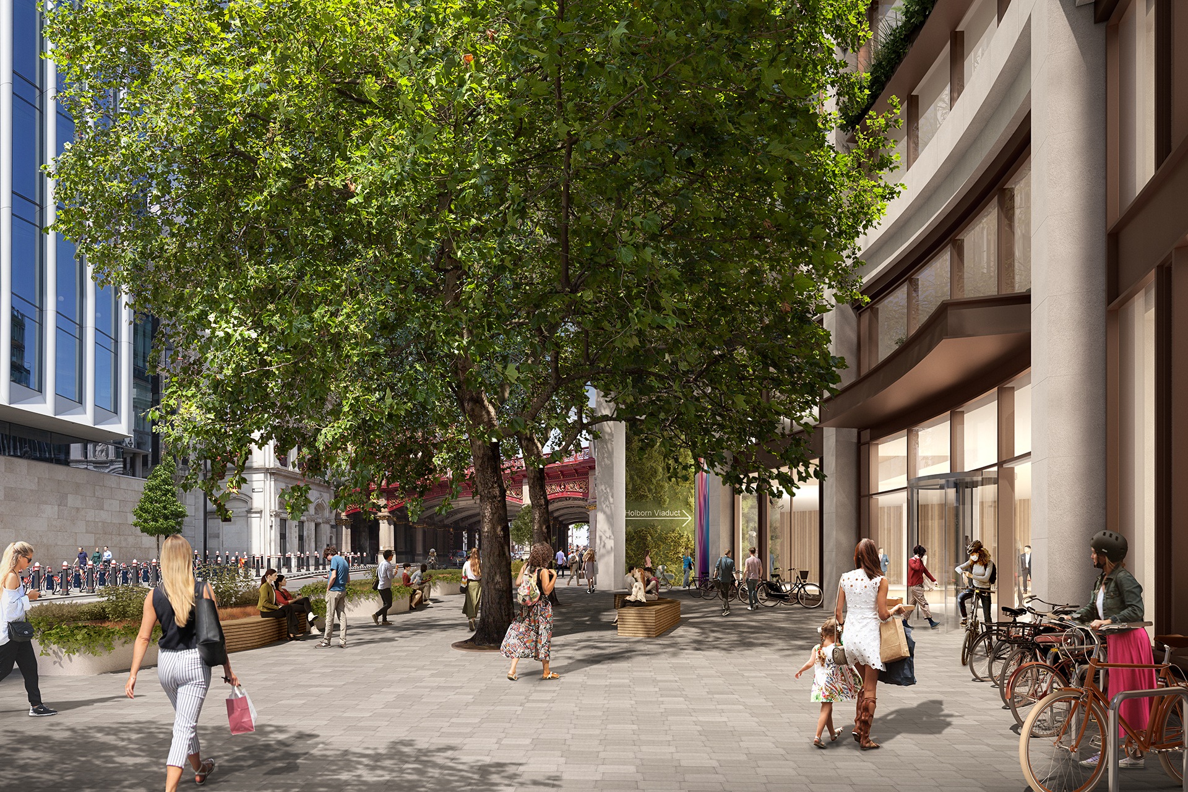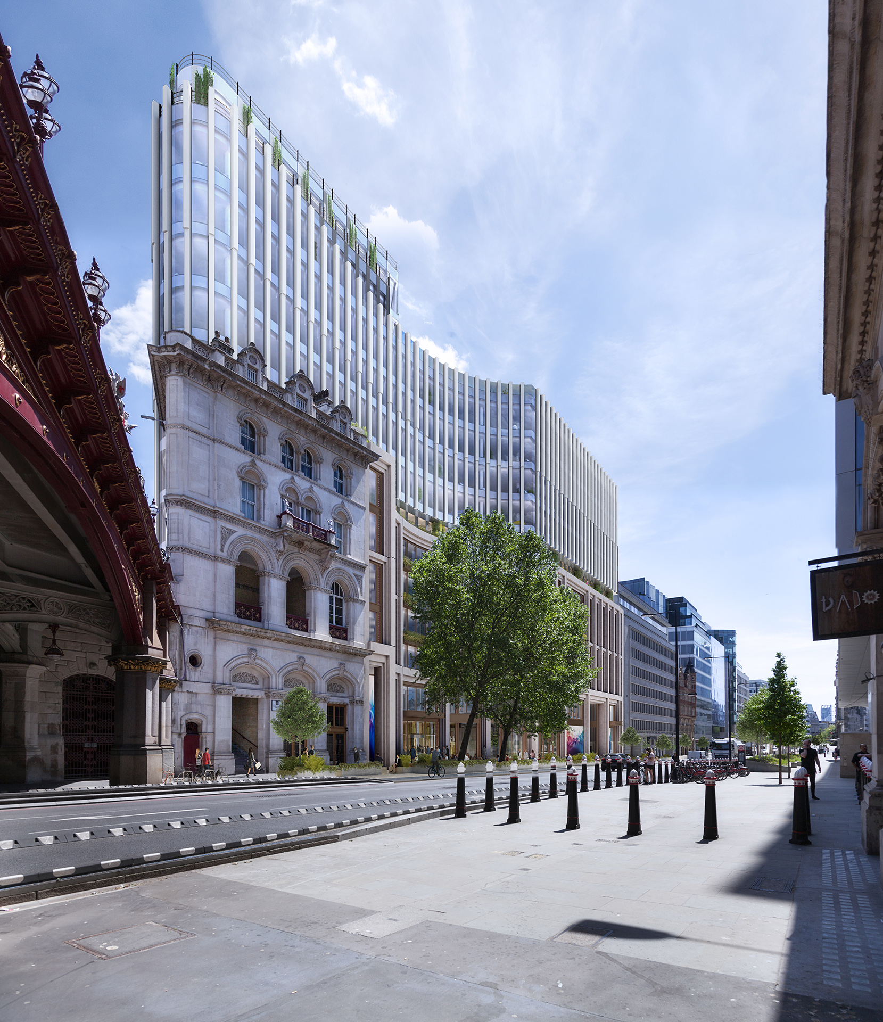Holborn Viaduct
Client: Royal London Asset Management
Contractor: Multiplex
Value: £540k
Duration: 43 weeks
Description
Royal London Asset Management has got the planning green light for a £200m office scheme next to Holborn Viaduct in the City of London. The 36,000 sq m offices designed by PLP Architecture will see the demolition of three buildings with the foundation retained to reduce the scheme’s carbon footprint. The project will stand 10 floors tall on Holborn Viaduct and 12 floors on Farringdon Street.
During the three-year construction programme the project will support an average of around 450 jobs annually. The development supports sustainable travel with an additional 499 long-stay and 34 short-stay cycle parking places. A new publicly accessible step-free lift will move pedestrians from the lower Farringdon Street up to Holborn Viaduct.
All tenants will have access to adaptable, modern workplace environments, including biodiverse green terraces to promote outdoor working. Communal and social spaces are interwoven into the lower floors and central atrium, with interconnecting staircases designed to promote movement and bring people together. The building incorporates facilities for fitness, cycling and active commuting with a dedicated Wellness Wing entrance at street level adjacent to Cycleway no. 6.





